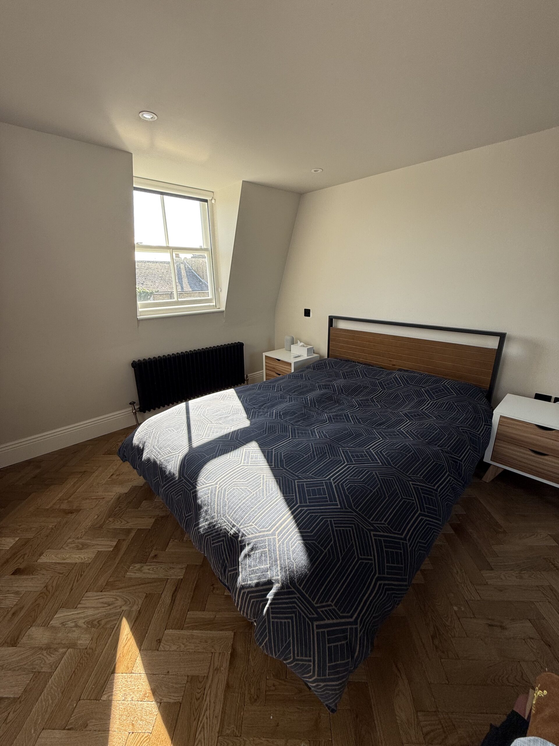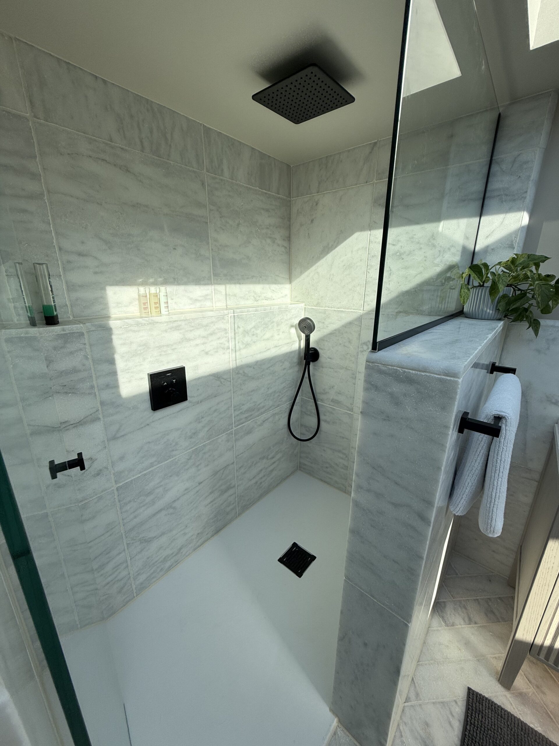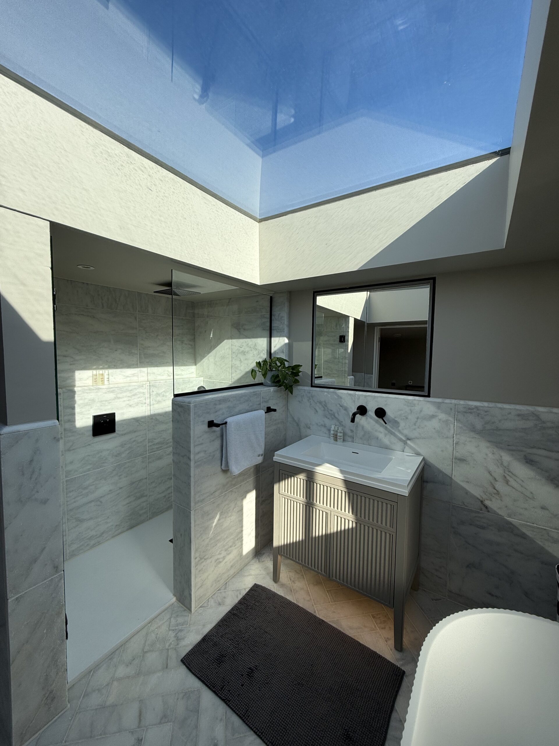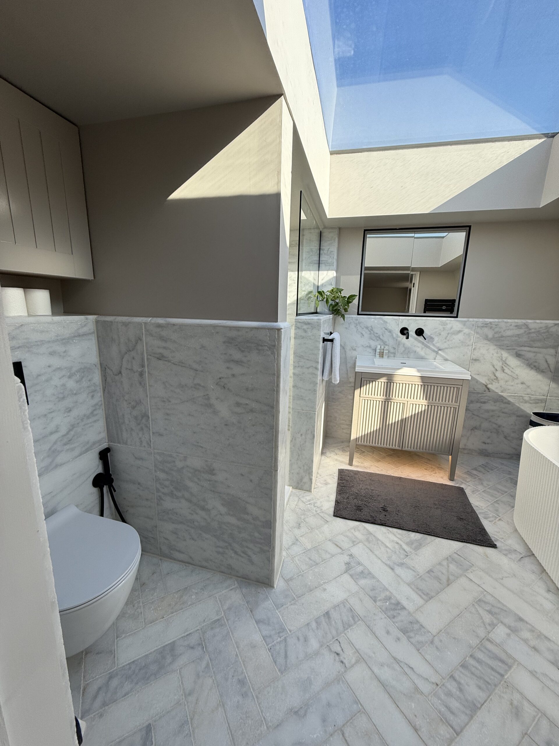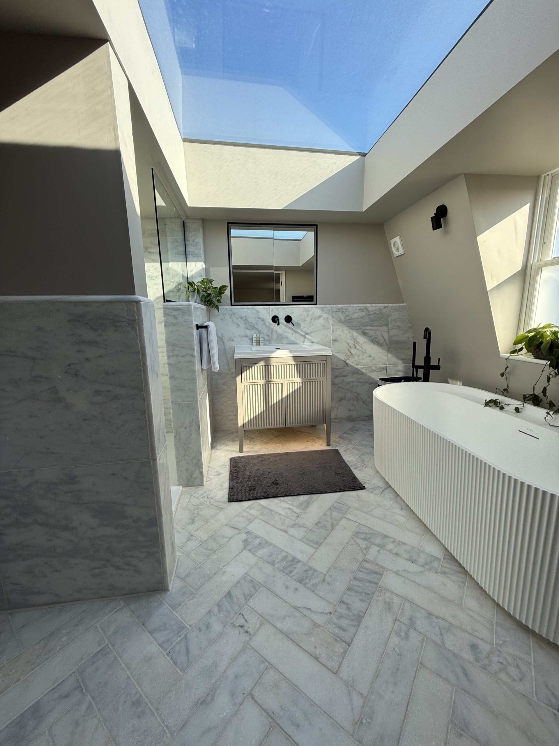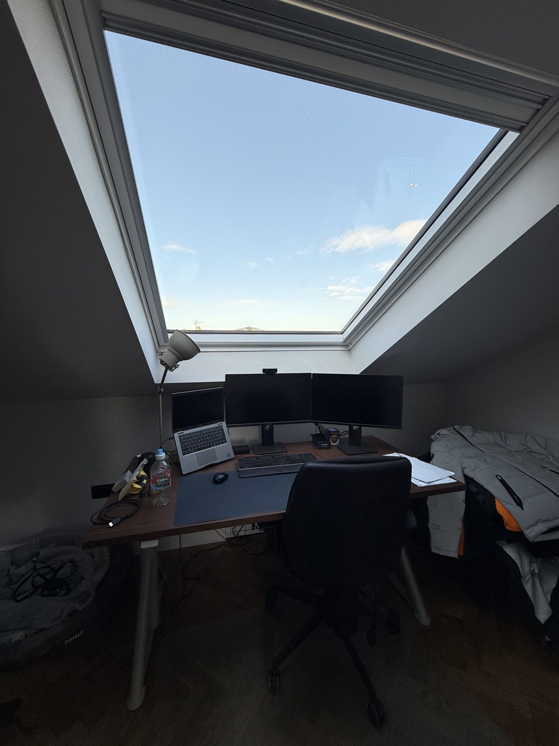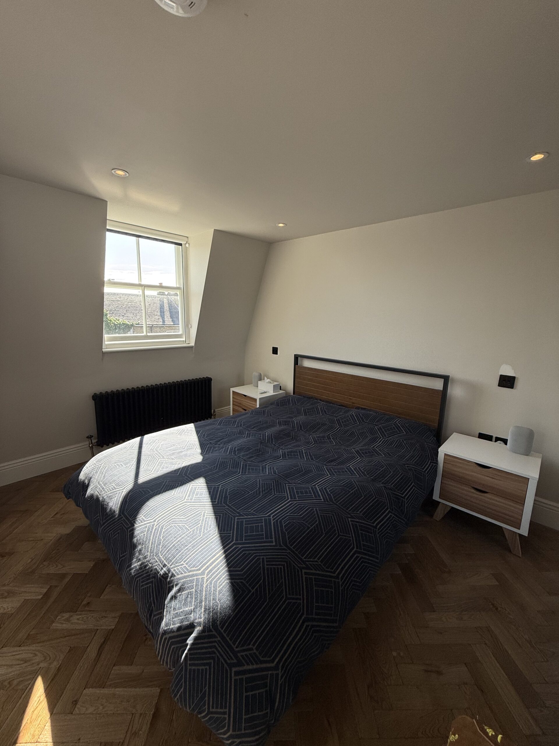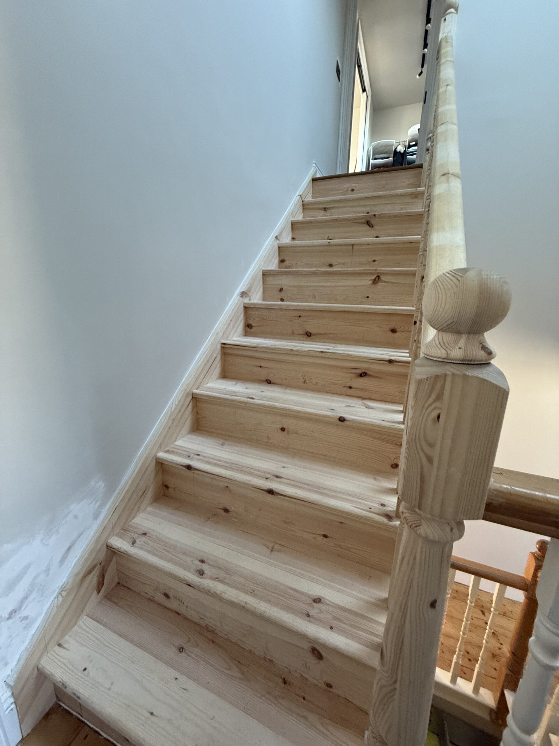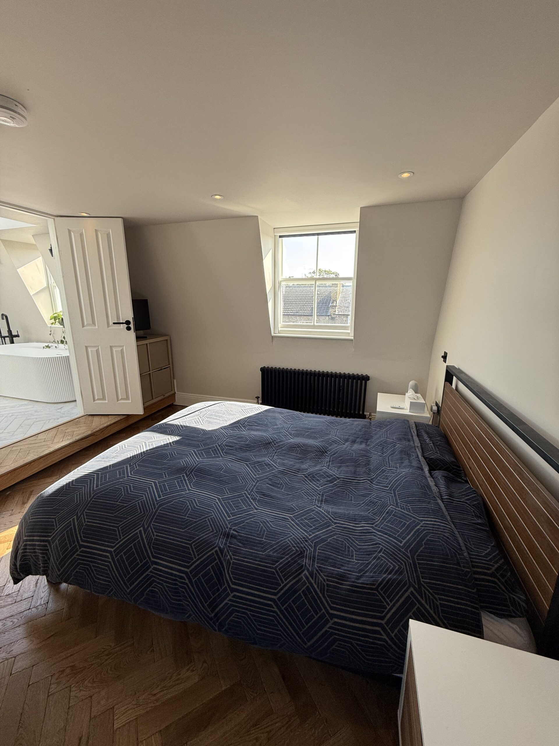PROJECT SUMMARY
A major transformation delivered by Linx Design Build, this project focused on a loft conversion that maximized both space and functionality. The once underused loft was redesigned to create a fully livable area, complete with a newly built staircase for seamless access. A washroom was installed within the loft, carefully designed with modern tiling, integrated storage, sleek fixtures, and efficient plumbing solutions. Every detail was considered to ensure comfort, practicality, and a sense of flow throughout the new level.
The loft space was then styled to double as a bedroom and workspace. A custom computer desk setup was integrated into the design, along with a dedicated area for a full-sized bed. The highlight of the project is the large ceiling window, carefully positioned to flood the space with natural light, transforming what was once a dark, unused attic into a bright and airy retreat. This combination of thoughtful design and high-quality finish is yet another example of Linx Design Build’s expertise in modern living solutions.
Project Highlights
Location
London
Project Value
£210,000
Client
Residential
Year
2024
